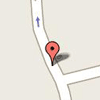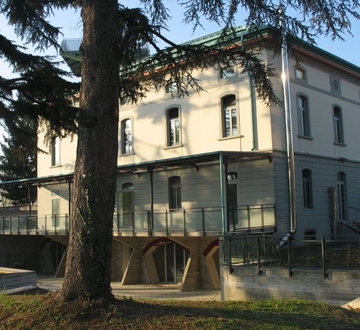Former municipal slaughterhouse of Monza (MB)
Via. Procaccini n. 15, Monza
The project: memory recovery through new functions
The recovery of historical memory of these spaces was the purpose of the entire restoration project: on the one hand memory preservation through the protection of the few original elements, and on the other the affirmation of new social calling of the building. The existing architectural complex consists of a basement, a mezzanine floor, a first floor and an attic. The basement, characterized by beautiful brick vaults reinforced with innovative concrete and steel structures, has been converted into the “Center for The Elderly”. In order to allow direct entry of natural light into these evocative spaces, the outside ground has been lowered and connected to the garden to open large windows between the vault abutments. On the mezzanine floor, a glass concrete wall separates the District administrative offices entrance with the public relations office, and, continuing up to the roof, it allows to perceive with a single glance the volume of the whole environment. The attic, with its new multipurpose room, becomes the more renovated and charming environment thanks to a new laminated wood roof structure and steel ties visible from inside. Outside, green copper plates placed on the wooden air chamber, according to the “graffiatura” technique, ensure outside protection of coverings in accordance with the principles of energy conservation and green building. The elevator has a cabin entirely made of structural glass and it provided the excuse for the creation of a panoramic terrace fully in hot galvanized steel thus personalizing the project.
By Laura Rocca Architect Roccatelier Associati
Photographs: @ Roccatelier






























