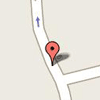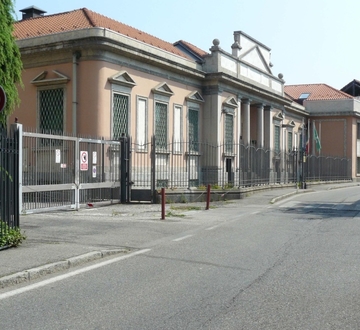Former Weaving Factory “Pastori e Casanova” – Monza (MB)
Via T.Grossi, 9 - 20900
Recovery of representative offices and transformation into the headquarters of the Province of Monza and Brianza
The building is located in the area between the historical center and viale Cesare Battisti, near the Villa Reale in Monza. It was built in 1928 according to the project and the art direction of engineer Carera and architect Maggi, who also took care of the interior design solutions in order to turn it into the representative seat and offices of the textile company "Pastori e Casanova", known worldwide at that time. The property was fully renovated by Edilcentro S.r.l. (a company which incorporated the Tessitura Jacquard Pastori e Casanova S.p.A.) fully respecting the original features thanks to the conservation of architectural elements of the period (artistic glass ceilings decorated with stuccoes, wooden wall coverings, burr walnut doors, stained glass and alabaster doors, conservation of part of the original floors, restoration of the original exteriors). The renovation works were completed in 1996. Building characteristics: basement (986 sq/m) hosting meeting rooms and archives; Ground Floor (986 sq/m) hosting offices and representative rooms as well as the large Board meeting room; First Floor (204 sq/m) hosting executive offices. The building was renovated in 2008/2010 with the adaptation to representative headquarters of the Province of Monza and Brianza with further enlargement of 2400 sq/m.
Renovation project for cross vaulted industrial building intended to host the Civic Art Gallery
The industrial building was built from 1955 to 1958 as a longspan structure with crossed vault - 29 x 110 m - and it was destined to become the Civic Art Gallery according to the project of architect Gae Aulenti. The project included several rooms on two floors with entrances, book shops, rest areas and teaching rooms as well as warehouses, restoration rooms for the artworks waiting to be exposed and technical administrative offices. The complex has a covered area of approximate 3,200 sq/m. The path is complemented by a park for the outdoor exhibition of sculptures in relationship with the public areas pertaining to the Cappella Espiatoria [Expiatory Chapel].
By Guido Ongaro / Impresa Ongaro





























