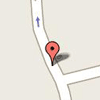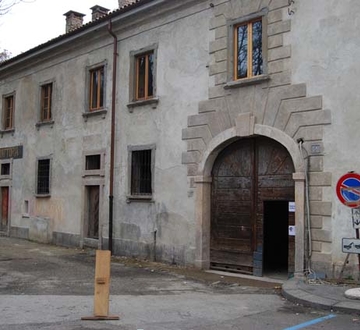Cascina Cuccagna (Cuccagna Farmhouse)
Via Cuccagna 2/4, ang. Via Muratori - 20135 Milano

Phone 02 54118733
E mail: info@cuccagna.org
www.cuccagna.org
Preservation and reuse of Cascina Cuccagna in Milan (listed building).
Coat restoration of the external façades, of the internal rooms, of the fixtures and of the main doors.
The restoration of Cascina Cuccagna architectural complex is an example of the transformation of the rural areas within the wider town growth.
It was essential therefore, since the beginning, to take into consideration all phases of this transformation.
The Cascina was built at the end of 17th century and it was known as Cascina Il Torchio (The Press Farmhouse) where officinal herbs were grown and prepared for Ospedale Maggiore (the town Hospital).
After the urban transformations occurred in the middle of 19th century, it changed its name to “Cuccagna” from an alley linking it to another farm.
The interventions affected the whole architectural compound and started with the restoration of roofings, both roof tiles and framings: a special insulation made of animal fiber, and guaranteeing a good performance with minimum thickness was used for this purpose.
Renovation of external façades involved the plaster - still present in most parts –; the gneiss tiles under the eave; the sandstone frames of the windows, and the Baveno rose granite ones of the main doors on Cuccagna alley.
Inside, restoration works involved the walls, the floors made of Lombard cotto, the wattle ceilings on the ground floor and the wooden ones on the first floor, the original fixtures as well as the doors and the front gates. Preservation procedures also affected the iron balustrades, openings and galleries.
By: Juan carlos Usellini
Pictures by: Juan Carlos Usellini, Umberto Gillo, Silvia Rizzi and Antonio Mapei.





















