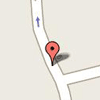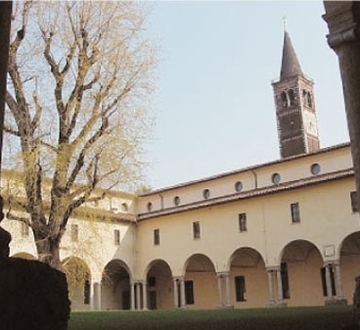Northern Cloister – Sant’Eustorgio’s Diocesan Museum
Piazza Sant’Eustorgio,1 20123 Milano

Opening hours:
10:00 to 18:00 (closed on Mondays)
Info:
Tel 02 58101583
parrocchia@santeustorgio.it
www.santeustorgio.it
Northern Cloister – Sant’Eustorgio’s Diocesan Museum
Restoration works were carried out in parallel with the set-up of the Diocesan Museum (whose design has been repeatedly modified), where designers have been working with a committee of the Archbishopric of Milan.
Operation involved the eastern wing, the southern wing, and the western one: the fourth northern wing, destroyed by bombing, has not yet been rebuilt. Designers have submitted a proposal and a tender is ongoing. In the eastern and southern wings, the upper floor destroyed during the war but rebuilt immediately after, was just fixed during the restorations. The third wing, with a cloister facing the courtyard, hosts on the ground floor a large hall organized by a double high space - whose destination has been changed many times - with a pitched roof and traces of an old vault. In the basement, three well preserved medieval naves with their original columns and capitals are located, along with a nineteenth-century brick vault structure supporting the loads above it. To the west, we have to mention a two-storied wing and a courtyard, in which a new iron and glass staircase has been inserted.
ByAlberico Belgiojoso
> Page under construction
See also
Sant’Eustorgio’s Cathedral >>
Portinari Chapel - Interiors >>
Cathedral’s cloister >>
Chapter House >>
Southern wing >>













