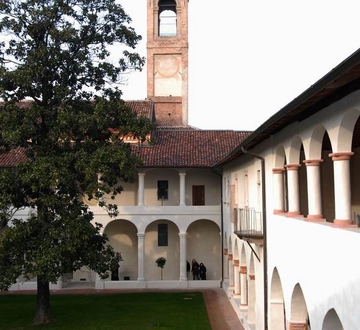Church Building – Architectural complex of St. Maria dell'Annunziata in Abbiategrasso (MI)
Via Pontida, 1 20081 Abbiategrasso (MI)

Visits: Culture Department of the Municipality of Abbiategrasso (MI) Phone 02 94692453
cultura@comune.abbiategrasso.mi.it www.comune.abbiategrasso.mi.it
Restoration, consolidation and re-use of the church building of the architectural complex of the Annunziata
Restoration works started in 1997 and were accelerated in 2003, thanks to the initiative of the Municipality of Abbiategrasso, of the Lombardy Region and of The University of Milan. The restoration brought to light a large part of the original spaces. It started with the restoration of the oldest part of the church building, the cloister wing, where frescoes decorating the walls and the refectory ceiling emerged again . On the façade, the XV century windows of the large central gate were restored and the precious plaster graffiti with geometric lozenge motifs framing “S” patterns, as well as the amazing red central cross replacing the usual rose windos came to light. The original spaces were rescued inside by removing wall modifications, bringing back traces of the traditional XV century elements - typical of the churches where Friars Minor preached - with the nave characterized by large arches and separated from the presbytery by a frescoed diaphragm with lateral noble chapels. On the walls, the big rays of the sun of St. Bernardino, painted in bright yellow and red, and the impressive baroque decoration of the great groin vault separating the nave from the presbytery appeared again. We have to mention, in addition to these, the frescoes telling the Stories of the Virgin, that decorate the apse walls and carry the date and signature of the artist: "Opus Nicolai Mangoni Caravagensi MDXVIII."
ByMassimiliano De Adamich
See also
Church of St. Maria dell'Annunziata in Abbiategrasso >>
Monastery >>
Thermohygrometric evaluations >>





















