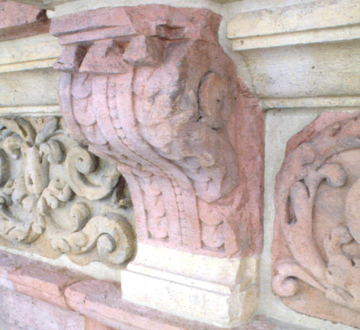Ca’ Granda, The University of Milan
Via Festa del Perdono, 7 20122 Milano

Info:
www.unimi.it
Restoration
The monumental complex of Ca’ Granda, although the result of a construction history which lasted for a long time, still witnesses the magnitude of the Renaissance spirit in its original design. The use in the last centuries as hospital structures entailed inevitable transformations, that became more challenging after the bombings of World War II and the subsequent adjustments to headquarters of the State University. However, the original system and the external elevations and courtyards still retain the obvious characteristics of the first and greatest architectural example of the Renaissance in Milan. Apart from the massive reconstructive works after the war, certainly the most important, in recent times interesting work of restoration were carried out, which, on one hand have highlighted some original features and has arose, on the other hand, the important problem of the “restoration of restoration", as known by every contemporary man.
In fact, both in the course of the restoration of the Court of Honour (or Richini), and in the courtyard of the Icebox (both almost totally rebuilt after the war) it had been possible to develop interventions that have raised the issue of preservation of many original materials, while respecting the procedures followed in the '50s and '60s, by Arch. Liliana Grassi, and that have now become the testimony of a school of thought that influenced post-war reconstruction. At the time you read this document, the complex and challenging study of the restoration of the façades on via Festa del Perdono and via San Nazzaro is ongoing.
By Libero Corrieri
Areas of intervention
Courtyard of the "Icebox" >>
Backyard "Pharmacy" >>
Courtyards of the "Hospital of the poor" >>
Courtyard Richiniano >>
The façades of the Ca 'Granda >>

















