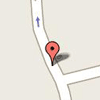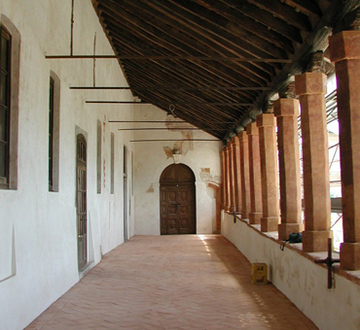Southern open gallery south, south and west façades of the monastic coenoby, Morimondo Abbey
Piazza Municipio, 6 20081 Morimondo (MI)

Info:
Tel and fax: 02 94961919
fondazione@abbaziamorimondo.it
www.abbaziamorimondo.it
Restoration works
The project, funded by Regional Law 39/84, involved the restoration of the plaster of the open gallery and the south and west façades of the monastic coenoby which, over the centuries, underwent numerous transformations and rearrangements. This work limits the analysis of the changes to the open gallery only, in light of the recent restoration of the paintings emerged on the spot. The recent restoration works showed unexpectedly painted decorations with new openings, currently buffered, that due to the decorative type with faux brick and faux pointing, can be traced back to the fifteenth period. A lancet, identical in morphology and size to the existing medieval openings, witnesses the original structure of medieval calefactorium, in the south perimeter wall.
See also
Morimondo Abbey >>
Eastern part of the monastic Coenoby >>
Dormitory and the east façade of the monastic Coenoby >>
Barn and ice-house >>
Abbey Church of Santa Maria in Morimondo >>













