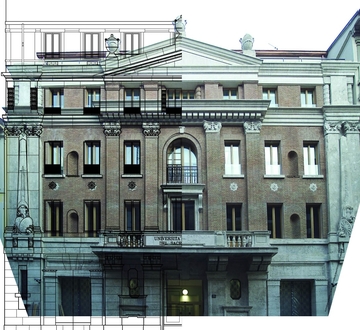Building in via Nirone - Milano
Università Cattolica del Sacro Cuore - Via Nirone, 15 – Milano
Restoration of the building in via Nirone
The building was built by the architect Paolo Mezzanotte with the collaboration of his brother Vittorio, as the seat of the "Casa dei Fasci milanesi" [the Milanese seat of the Fascist Party] in 1927. The restoration, commissioned by the Catholic University, Università Cattolica del Sacro Cuore, the current owner, was carried out by MINOTTI S.r.l. in 2002/2003, and involved the main façade, rich of decorations, mostly on the upper floors. After a series of detailed thermographic, microstratigraphic, mineralogical-petrographic and chemical-physical analyses, made by C.S.G. Palladio S.r.l. they proceeded with the replacement of the severely compromised parts and the consolidation of the remaining ones, both stone and brick masonry, especially in the vaults and abutments, in some cases completely missing. Procedures of intervention included the use of shading screens with mechanical fixing: it was decided therefore to:
- anchor each stone element individually;
- leave an air gap between the existing part and the repairing elements of the travertine bands;
- use mechanical adjustable fixing elements.
The conservative restoration also included interiors. They used all the necessary precautions in order to better preserve and valorize the spaces of the existing double-height halls, recovering the ancient proportion, restoring niches around the main apse and eliminating all superfluous. This is a list of the main finishes and existing decorations recovered:
- palladiana floors with mosaic inserts on mezzanine and first floor;
- Hall doors and doors of other rooms on mezzanine, and the hall on the first floor facing via Nirone, with access from the restored gallery overlooking the double-height living room;
- stuccoes and plaster decorations of the mezzanine and first floor;
- cleaning and integration of the main staircase missing elements, reinforced with metal profiles in the intrados to make it more static and suitable for school use.
By Gabriele Schiatti / Università Cattolica del Sacro Cuore

















