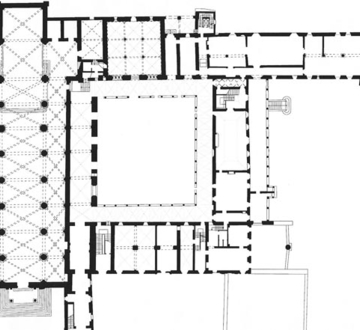Morimondo Abbey
Piazza Municipio, 6 20081 Morimondo (MI)

Info:
Tel and fax: 02 94961919
fondazione@abbaziamorimondo.it
www.abbaziamorimondo.it
Restorations in the monastic Coenoby and in the Abbey Church
The monastic complex of the monastery looks mostly intact in its original structure, showing an uncommon feature: the complex spread out into four levels, with the presence of two working rooms for the monks, placed one on top of the other.
Acquired by the Municipality of Morimondo, a general plan of conservation and development started in 1981. The re-emergence of the apparatus of the pictorial "scriptorium" and of an environment of the dormitory, as well as the discovery of the original vertical connections, was particularly interesting. An extraordinary ability emerges in this medieval structure which accommodates, in its interior, architectural elements executed also in later periods, while still preserving the original balance.
Regarding the Abbey Church, that towards the end of the 500 was transformed into a parish, in 1998, under the supervision of the Commission for the Architectural and Landscape Heritage, some pictorial interventions have been the subject of a restoration effort, recovering large parts of the original composition, hidden by plastering and rather invasive wrong removals of the whitewash.
Areas of intervention:
East part of the monastic Coenoby >>
Open gallery south, south and west facades of the monastic Coenoby >>
Dormitory and the east facade of the monastic Coenoby >>
Barn and ice-house >>
Abbey Church of Santa Maria in Morimondo >>













