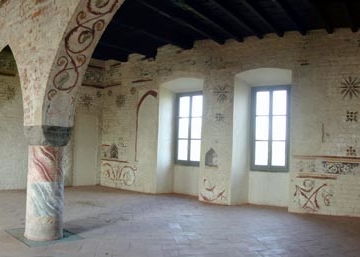Eastern part of the monastic coenoby, Morimondo Abbey
Piazza Municipio, 6 20081 Morimondo (MI)

Info:
Tel and fax: 02 94961919
fondazione@abbaziamorimondo.it
www.abbaziamorimondo.it
Internal restoration works
The sponsorship of the Lombardy Region in December 1993 allowed to proceed with the consolidation efforts required for reconstruction of static equilibrium of the complex of the Coenoby, and to put in place the essential works for the elimination of the accretions of recent times, with the aim of restoring the original spaces.
The Lombardy Region’s funding aimed to continue the works of restoration – which had been going on since a long time - in order to make the interiors definitely usable to the monastic complex. The project consisted, therefore, of all those interventions of finishing and completion, in a perspective of restoration, which would have allowed the use of the spaces of the complex as they were initially conceived. Obviously, necessary services have been introduced in this context with discrete interventions, localized at points that did not compromise the structure and original spaces.
See also
Morimondo Abbey >>
Open gallery south, south and west facades of the monastic Coenoby >>
Dormitory and the east facade of the monastic Coenoby >>
Barn and ice-house >>
Abbey Church of Santa Maria in Morimondo >>















