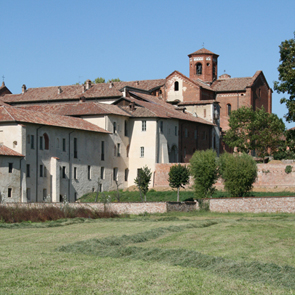Dormitory and the east façade of the monastic Coenoby, Morimondo Abbey
Piazza Municipio, 6 20081 Morimondo (MI)

Info:
Tel and fax: 02 94961919
fondazione@abbaziamorimondo.it
www.abbaziamorimondo.it
Works of restoration
With the Program Agreement with the Region of Lombardy in October 2006, the launch of the completion of the restoration works of the dormitory finally took place. The works focused on one hand on the completion of the structural restoration of some vaults, the intermediate flange and some nodes of the truss, and, on the other, on the recovery and restoration, with some additions, of the wooden ceiling and flooring, as well as the introduction of heating system to radiant floor, the water system plumbing and the installation of electrical equipment. The structural restoration of the vaults, consisting of injections in cracked structures to restore the continuity and reinforcement of the ribs, covered five crosses, in particular the four ones placed alongside the eastern side and an intermediate one, upon the realization of building works on the vaults in the capitular room. It was not possible to work on the other vaults, specifically those carried out in correspondence of the state property, due to bureaucratic problems.
See also
Morimondo Abbey >>
East part of the monastic Coenoby >>
Open gallery south, south and west facades of the monastic coenoby >>
Barn and ice-house >>
Abbey Church of Santa Maria in Morimondo >>

















