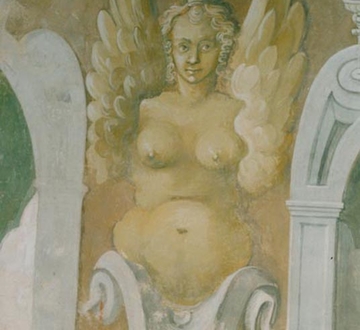Abbey Church of Santa Maria in Morimondo, Morimondo Abbey
Piazza San Bernardo, 1 20081 Morimondo (MI)

Mass: Sundays and holidays at 10.30 am
Info:
Tel and fax: 02 94961919
fondazione@abbaziamorimondo.it
www.abbaziamorimondo.it
Restoration of the wall paintings on the external walls of the wooden choir
The abbey church of Santa Maria di Morimondo was built between 1182 and 1296, according to the building modules and forms of Gothic Cistercian: latin cross shaped bases, apse rectangular profile; transept with central bay surmounted by an octagonal lantern; façade with arched windows , rose window and crown hanging arches, naves separated by columns and covered by ogival vaults. The elegant and simple Gothic structure was enriched over the centuries by some pictorial: among them you can see the wall paintings of the exterior walls of the choir, made around 1591, after the abbey church was converted into a parish.
In 1998, under the supervision of the Commission for the Architectural and Landscape Heritage, those works of art underwent a conservative restoration that recovered large parts of the original composition, hidden by plastering and rather invasive wrong removals of the whitewash.
By Paola Villa
See also
Morimondo Abbey >>
East part of the monastic Coenoby >>
Open gallery south, south and west façades of the monastic Coenoby >>
Dormitory and the east façade of the monastic Coenoby >>
Barn and ice-house >>



















