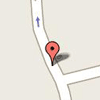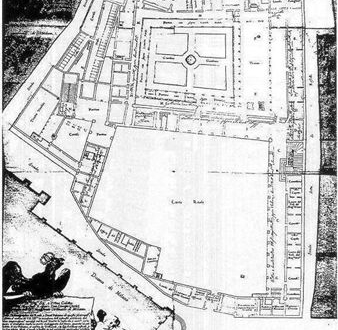Palazzo Reale (The Royal Palace of Milan)
Piazza Duomo 12 - 20122 - Milano

Headquarters and Secretariat:
T +39 02 884 65236 / 65237
Administrative Offices:
T +39 02 884 45149/ 45148 / 65232
Communication and promotion:
T + 39 02 884 65931
www.comune.milano.it
Palazzo Reale – Restoration history
Complete renovation design: 1977
Museum: permanent collections, temporary exhibitions, documentation archives, museum services, executive offices.
Phases of interventions:
I phase
Design project approval: 1979
Execution of works: 1980-1985
Ground floor for temporary exhibitions; undergroung areas for artwork storehouse
Intermediate phase
Design project approval: 1989
Execution of works: 1989-1993
Completion of ground floor for temporary exhibitions.
Arrangement of third floor for personnel rooms.
Restoration of three halls on the first floor (experimental works in accordance with the Commission for the Architectural and Landscape Heritage of Milan).
Reworked version of thepreliminary project in 1994 with change of use: great exhibitions on the first floor instead of Museum.
Project for the renovation of the original furniture to set up “Museo di se stesso” (not concluded).
Air-conditioning installations on the first floor.
II phase
Design project approval: 1996
Execution of works: 1998-2001
Restoration of the main staircase and of the great rooms on the main floor, including preliminary base interventions to restore “Sala delle Cariatidi”.
Furniture and set-up design.
Project for Museo della Reggia: furniture and artworks preservation to dedicate different areas of Palazzo Reale to each one of the Austrian, Napoleonic, Restoration and Savoia (not concluded) eras.
Feasibility project: 1999
Run-off bewtween Palazzo Reale and Arengario to assign the seat of Contemporary City Art Museum (CIMAC) and decision in favour of Arengario
III phase
Design project approval: 2000
Execution of works: 2004-2008
Completion of the entire Palace.
Central body: completion of the exhibition halls and Appartamento di Riserva (Reserved apartment) on the first floor; storage of a part of CIMAC collections in the Rastrelli Archive - second floor, in the technical installations room.
Western body: Medieval arcade on the ground floor; first and second floor for Commission for the Architectural and Landscape Heritage and Culture Department offices, and third floor for technical installations. Second floor for Auditorium with cafeteria and terrace.
By Alberico B. Belgioioso
Pictures from Sforza Castle Civic Photographic Archives



















