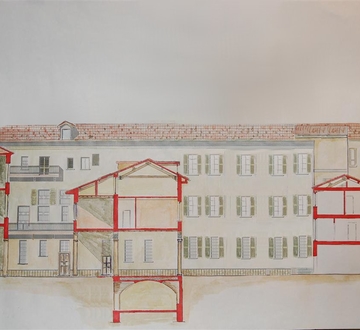Borromeo Palace
Piazza Borromeo 8 20123 Milano
Renovation and preservation project
The architectural complex consists of a series of buildings arising around four internal courtyards.
The main buildings date back to the XVII century and are characterized by the masonry vertical load-bearings structures, the wooden floors, and the brick structure placed on a thin wooden framing.
There are two main buildings: one on the square bordering the Church of St. Maria Podone, and another central one with stonework barrel vaults and arch colonnade.
The complete restoration project was carried out in cooperation with the Commission for the Architectural and Landscape Heritage of Milan with the aim of preserving, where possible, some original elements such as the load-bearing structures, the wooden panelled ceilings, the iron parts - gates and parapets. In addition to this, particular attention was paid to the quality of finishings.
By Davide Luraschi
> Page under construction
















