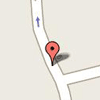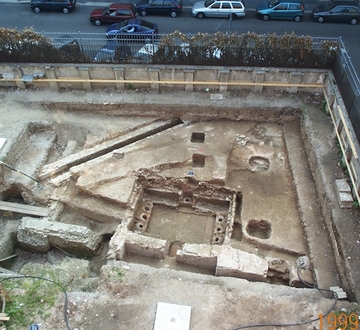Former “Swiss College”, The Senate Palace - Underground warehouse - generating and power stations
Via Senato, 10 20121 Milano (MI)

Info:
Tel. 02.7742161
Fax 02.774216230
e-mail: as-mi@beniculturali.it
Certified e-mail: mbac-as-mi@mailcert.beniculturali.it
Functional renovation, updating of installations and safety upgrading – Final and executive project of the underground warehouse
The soil and building characteristics allowed the design of the enlargement of the warehouses thanks to the construction of the first of three planned structures.
This first structure (consisting of two underground levels) is located under the garden facing Via Boschetti, and it hosts the generating and power stations supplying the whole building plus a first enlargement of the storages.
The design of underground spaces was inspired by international cost saving experiences, where the construction of walls including series of layers of hydro and thermal insulation materials were able to guarantee optimal storage conditions for the documents also in the absence of an “active” management of the ambient temperature.
During excavations, important archeological discoveries came to light, such as a portion of the wall of the ancient Church of St. Primo, and the remains of a monks' cemetery, similar to those found in Ischia’s Castle and in Valtellina.
By Daniela Ferragni
Pictures: Arcothec archive S.r.l
See also
Former “Swiss College”, The Senate Palace (Palazzo del Senato) and State Archives of Milan >>
Renovation and upgrading of the wing on Via Boschetti >>
Offices of the former Commission >>
Restoration of decorations in the “Frescoes Hall” and of other rooms on the first floor >>














